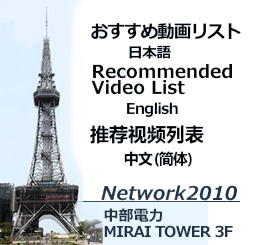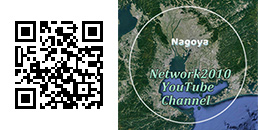INDEX
【Video】Nagoya Catle English Volunteer Guide

Nagoya Castle was constructed on the orders of Ieyasu TOKUGAWA in order to secure an important position on the Tokaido road and to ward off attacks from the direction of Osaka. Construction was completed in 1612, and the castle is typical of those built on flatlands. Until the Meiji Restoration, Nagoya Castle flourished as the castle in which the Owari lineage of the Tokugawa family, the foremost of the family’s three lineages, resided. In May 1945, during the air raids on Nagoya in the Second World War, most of the buildings including the main and small dungeons, and the Hommaru Palace, were burned down. Fortunately, however, three corner towers, three gates, and most of the paintings on the sliding doors and walls in the Hommaru Palace survived the fire, and have been handed down as Important Cultural Assets.
Main Gate (reconstructed)

This gate was originally called the Nishinomaru-enokida Gate. It was destroyed by fire during the Second Word War. The gate was reconstructed together with the donjon in 1959.
Japanese Nutmeg of Nagoya Castle(Natural Monument)

Tokugawa Yoshinao, the first Load of the Castle, is said to have eaten the nuts of this tree before leaving for a war.This tree is still alive despite being damaged by the air raids of 1945 during WWⅡ.
Southwest Corner Tower(Important Cultural Asset)

This tower is also called the Hitsuji-saru Tower (hitsuji-saru refers to the south-west). It is three stories tall with a two-level roof. On the west and south sides, trap doors projet below the lower-level rool for the purpose of dropping stones on attackers to defend the castle. The symbol of the chrysanthemum (the Imperial crest) can be seen on the ridge-end tiles.
Front Second Gate(Important Cultural Asset)

This is one of the few structures that exist from the time of construction of original Nagoya Castle.
Ninomaru Ninomon (second gate)

This gate along with another gate, Ichinomon (first gate), which has been dismantled, were known as the Nishikurogane Gate and served as the main entrance to the Ninomaru area. Constructed in the ancient Korea style, it has been designated as an important cultural asset of Japan.
Southeast Corner Tower(Important Cultural Asset)

This tower is also called Tatsumi Tower (tatusmi refers to the south-east). This tower survived the original castle. The symbol of a hollyhock (crest of the Tokugawa family) can be seen on the ridge-end tiles.
Kiyomasa's Stone Pulling

It is said that Kato Kiyomasa, a renowned samurai who was ordered to supervise the construction of the stone walls of the Castle Towers, issued commands atop this stone.
Ninomaru Tea House

The Ninomaru Teahouse is a building which expresses classical beauty through modern archintecture. It is constructed with hinoki cypress from the Kiso region. A tatami-mat room and a washing room are used in the traditional Japanese tea ceremony.
Ninomaru Garden

omaru Place, a garden was laid out with a sanctuary on the north side of the palace as its centerpiece. However, in 1716, the garden was transformed into a dry Japanese Landscape garden, designed to be walked through.
East Ninomaru Garden

Excavation based on Oshiro Niwa Ezu (an illustration of the old castle’s garden) found the north pond, south pond, the site where the tea arbor named Soketsu one stood, and a drain. Rebuilt, the four form the main features of a 14,000m2 garden. Also in the vicinity are gardens of peonies and other flowers.
Marks of Uzume Gate

Uzume Gate is a thing of the gate which passes through the bottom of the stone wall of a fortress, or a mud wall.It was made for the escape in an emergency.
Hommaru Palace (destroyed by fire)

Just south of the Main Castle, the Hommaru Palace was originally built to be the offices and residence for the founding Lord of the Owari Clan, Tokugawa Yohinao, and later became the living quarters for visiting Shoguns. The Hommaru Palace, along with the Ninomaru Palace at Nijo Castle in Kyoto, is considered to have been the best example of Shoin Style palace architecture. Regrettably, the Hommaru Palace was destroyed by fire during the Second Word War. (We are currently accepting donations for its reconstruction.)
Kiyomasa Stone

This is biggest stone among all stones contituting Nagoya Castle's stone walls. It is said that this stone was put in place by Kato Kiyomasa, who was known as a master of stone wall constraction.
Former Ninomaru East Second Gate

This gate was originally constructed as the east gate of the Ninomaru Palace in Edo Period, and was relocated to this site in 1972.
Main Castle Tower

The original Nagoya Castle, surmounted by its resplendent golden dolphins, was burned to ashes in the Second World War. In 1959, the main donjon, the small donjon, the abutment bridge between the two, and the main gate were reconstructed.
Fumei Gate(Reconstruction)

The alias was called "gate not opening" at the secret gate which leads to the Ooku(Ladies' chamber).It was burned down by war devastation and rebuilt at the time of castle tower reconstruction.
Main Castle Tower Foundation Stones

These are the cornerstones of the Castle Towers which were burned down in 1945. They have been relocated here to show how the Castle Towers were like in the past.
Nogi Warhouse(Important Cultural Asset)

The Nogi Warhouse was named after General Nogi, who was posted to Nagoya during the early Meiji period (1868-1912). Although Nagoya Castle was destroyed by an air raid on May 14, 1945, the screen and celling paintings of the Hommaru Palace were left undamaged because they were being stored in this warehouse.
Northwest Corner Tower(Important Cultural Asset)

Also called Inui Tower or Kiyosu Tower, the Northwest Tower is a three-story structure with a roof at each level. The top layer, designed in the “irimoya” style, is covered with tiles.Many materials taken from other structures were also used in building this tower.


